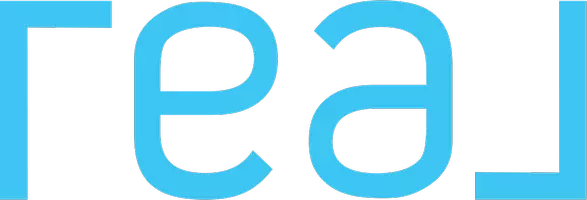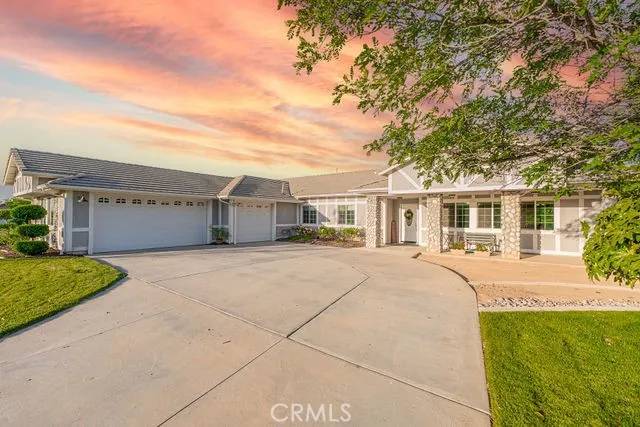$865,000
$898,000
3.7%For more information regarding the value of a property, please contact us for a free consultation.
4 Beds
2 Baths
2,121 SqFt
SOLD DATE : 07/14/2025
Key Details
Sold Price $865,000
Property Type Single Family Home
Sub Type Detached
Listing Status Sold
Purchase Type For Sale
Square Footage 2,121 sqft
Price per Sqft $407
MLS Listing ID SW25116068
Sold Date 07/14/25
Style Custom Built
Bedrooms 4
Full Baths 2
HOA Fees $10/ann
Year Built 1999
Property Sub-Type Detached
Property Description
Stop the search here! Be the next to have the pride of ownership of this gorgeous 4BR and 2BA custom built home with a long driveway on a cul-de-sac in the French Valley Community along with 17 other homeowners. Enjoy the beauty and serenity of this huge fenced back yard and be closer to nature as you share it with local friendly furry friends. Let your imagination soar as you design the remaining undeveloped space for your pool oasis, or sculptured and organic garden. Upon entry to the left, you will find a living room area. While to the right, you are greeted by another living room having a fireplace that has an open floor concept with the dining area and kitchen making it great for entertaining. The kitchen features newer stainless steel appliances to include built-in double oven consisting of convection and microwave. It also displays a range top stove, island counter, and pantry. Relax at the semi-shaded patio at the back of the house. Also, enjoy the view of the back yard from the primary bedroom with fireplace or walk out from it through the sliding doors. The laundry hook ups are located in the attached 3-car garage. Get pampered with the interior of this home installed with Life Source Whole House Water Filtration System. Too many other features to describe...you just must see to appreciate.
Location
State CA
County Riverside
Zoning R-A-1
Direction North of Auld Rd
Interior
Interior Features Granite Counters, Pantry, Recessed Lighting, Tile Counters, Wet Bar
Heating Forced Air Unit, Heat Pump
Cooling Central Forced Air, Dual, Heat Pump(s)
Flooring Linoleum/Vinyl
Fireplaces Type FP in Dining Room, FP in Family Room, Gas, Gas Starter, See Through, Two Way
Fireplace No
Appliance Dishwasher, Disposal, Dryer, Microwave, Refrigerator, Trash Compactor, Washer, Convection Oven, Double Oven, Electric Oven, Gas Stove, Self Cleaning Oven, Vented Exhaust Fan, Gas Range, Water Purifier
Laundry Electric, Gas, Gas & Electric Dryer HU, Washer Hookup
Exterior
Parking Features Direct Garage Access, Garage, Garage - Two Door, Garage Door Opener
Garage Spaces 3.0
Fence Excellent Condition, Split Rail, Wire, Vinyl
Utilities Available Cable Available, Electricity Connected, Natural Gas Connected, Phone Available, Sewer Not Available, Underground Utilities, Water Connected
View Y/N Yes
Water Access Desc Public
View Mountains/Hills, Neighborhood, Trees/Woods
Roof Type Concrete,Tile/Clay
Accessibility 2+ Access Exits, 32 Inch+ Wide Doors, Doors - Swing In, Entry Slope < 1 Foot, Grab Bars In Bathroom(s), No Interior Steps, Parking
Porch Cabana, Concrete, Patio, Porch, Slab, Wrap Around
Building
Story 1
Sewer Conventional Septic
Water Public
Level or Stories 1
Others
HOA Name Dutch Village Master Asso
HOA Fee Include Other/Remarks
Tax ID 963110014
Special Listing Condition Standard
Read Less Info
Want to know what your home might be worth? Contact us for a FREE valuation!

Our team is ready to help you sell your home for the highest possible price ASAP

Bought with Lucia Caballero Gold Shield Realty Group
"My job is to find and attract mastery-based agents to the office, protect the culture, and make sure everyone is happy! "






