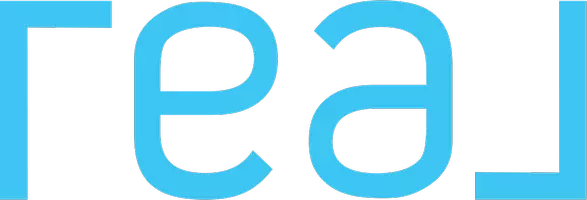$1,460,000
$1,399,000
4.4%For more information regarding the value of a property, please contact us for a free consultation.
5 Beds
3 Baths
2,236 SqFt
SOLD DATE : 06/20/2025
Key Details
Sold Price $1,460,000
Property Type Single Family Home
Sub Type Detached
Listing Status Sold
Purchase Type For Sale
Square Footage 2,236 sqft
Price per Sqft $652
MLS Listing ID PW25110759
Sold Date 06/20/25
Style Traditional
Bedrooms 5
Full Baths 3
Year Built 1964
Property Sub-Type Detached
Property Description
Say Hello to your forever home! Welcome to this spacious 5-bed, 3-bath home, on a cul-de-sac street in one of Tustins highly desirable neighborhoods meticulously updated and maintained by the current owners! With 2,236 square feet of living space on a 7,380 square foot lot, this home is designed for comfort, style, and easy living. Step inside and fall in love with the bright, open floorplan that makes everyday living and entertaining a breeze. The heart of the home is the stunning updated kitchen, featuring an island with a breakfast bar, newer appliances, sleek countertops, large pantry and tons of storage. Downstairs, youll find 3 spacious bedrooms, including a primary suite, plus a second bathroom with a large walk-in shower. For additional privacy on the ground floor, the 2 guest bedrooms and bathroom are on the other side of the home from the primary bedroom. Upstairs, 2 more oversized bedrooms and another full bath offer the perfect setup for separate living quarters for guests, gym, studio, home office. This home is packed with thoughtful upgrades, including newer central HVAC and hot water heater, updated bathrooms, tile flooring on the main level, premium carpet on 2nd level, recessed lighting, ceiling fans, stylish light fixtures, and energy-efficient dual-pane windows and sliders throughout. Outside, youll love the low-maintenance landscaping, a charming private front courtyard, and a huge covered back patio-perfect for relaxing, playing, entertaining, pets, or just enjoying So Cals beautiful weather year-round! The home has been recently tented for termites to
Location
State CA
County Orange
Direction From Red Hill, Turn South on Bryan, First Left on Epping Way, Home is on the Left about 1/2 down the street.
Interior
Interior Features Pantry, Recessed Lighting
Heating Forced Air Unit
Cooling Central Forced Air, Electric
Flooring Carpet, Tile
Fireplaces Type FP in Living Room
Fireplace No
Appliance Dishwasher, Disposal, Microwave, Refrigerator, Water Line to Refr, Gas Range
Laundry Gas, Washer Hookup
Exterior
Parking Features Direct Garage Access, Garage, Garage - Single Door, Garage Door Opener
Garage Spaces 2.0
Fence Vinyl
Utilities Available Cable Available, Electricity Connected, Natural Gas Connected, Sewer Connected, Water Connected
View Y/N Yes
Water Access Desc Public
View Neighborhood
Roof Type Composition,Shingle
Porch Covered, Patio, Patio Open
Building
Story 2
Sewer Public Sewer
Water Public
Level or Stories 2
Others
Tax ID 10352332
Special Listing Condition Standard
Read Less Info
Want to know what your home might be worth? Contact us for a FREE valuation!

Our team is ready to help you sell your home for the highest possible price ASAP

Bought with Nickolas White Seven Gables Real Estate
"My job is to find and attract mastery-based agents to the office, protect the culture, and make sure everyone is happy! "






