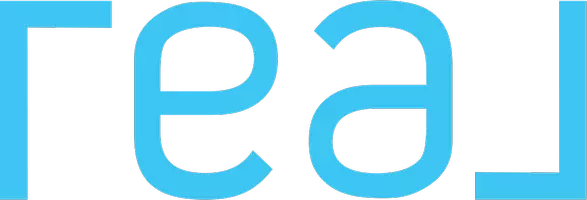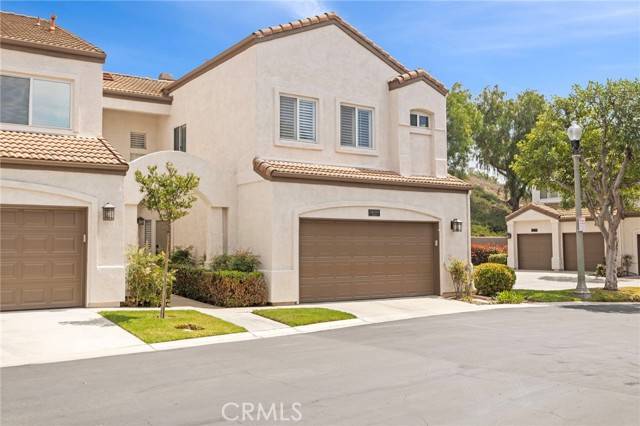$575,000
$575,000
For more information regarding the value of a property, please contact us for a free consultation.
3 Beds
3 Baths
1,500 SqFt
SOLD DATE : 05/27/2025
Key Details
Sold Price $575,000
Property Type Townhouse
Sub Type Townhome
Listing Status Sold
Purchase Type For Sale
Square Footage 1,500 sqft
Price per Sqft $383
MLS Listing ID SW25078257
Sold Date 05/27/25
Style Townhome
Bedrooms 3
Full Baths 2
Half Baths 1
Construction Status Turnkey
HOA Fees $334/mo
HOA Y/N Yes
Year Built 1992
Property Sub-Type Townhome
Property Description
This Beauty is Not to Miss! Welcome to this Desirable Corona Ranch Community. Step into Comfort, Style, and Privacy with this Beautifully Updated END-UNIT Townhome Featuring 3 bedrooms, 2.5 Upgraded Bathrooms, and a Charming Large Private Backyard Patio. Originally Designed as a Two-Bedroom with a Loft, this home has been thoughtfully converted into a true Three-Bedroom LayoutOffering ample space for Families, Guests, or a Home Office. As you enter, youll be Greeted by Soaring Ceilings in the Living Room that fill the space with Natural Light that create an Open, Airy Ambiance. Enjoy Cozy Evenings by the Two-Sided Fireplace, perfect for Relaxing or Entertaining. The Modern, Upgraded Kitchen boasts Shaker-Style Cabinetry, newer Appliances, a Stylish Blanco Sink, and Granite Countertopsblending functionality with sleek design. Both the Living and Dining areas flow effortlessly to your large rear patio, Ideal for BBQs, Outdoor Lounging, or simply soaking in the Peaceful, Natural View Setting. Not to mention A NEW 5 TON A/C and FURNACE Unit $$ installed, as well as NEW WHOLE HOUSE PLUMBING $$ Enjoy a Spacious Bright Primary Suite with High Ceilings and a Beautifully Updated En-Suite Bath featuring Granite Countertops and New Tile Step In Shower. For added convenience, the Attached Two-Car Garage provides Direct Access to the Kitchen and includes Washer and Dryer Hookups. Take full advantage of the Community's great amenities, including a Refreshing Pool to cool off on Warm Summer Days. Located just minutes from Restaurants, Shopping, Grocery Stores, and Costco, offering Easy Ac
This Beauty is Not to Miss! Welcome to this Desirable Corona Ranch Community. Step into Comfort, Style, and Privacy with this Beautifully Updated END-UNIT Townhome Featuring 3 bedrooms, 2.5 Upgraded Bathrooms, and a Charming Large Private Backyard Patio. Originally Designed as a Two-Bedroom with a Loft, this home has been thoughtfully converted into a true Three-Bedroom LayoutOffering ample space for Families, Guests, or a Home Office. As you enter, youll be Greeted by Soaring Ceilings in the Living Room that fill the space with Natural Light that create an Open, Airy Ambiance. Enjoy Cozy Evenings by the Two-Sided Fireplace, perfect for Relaxing or Entertaining. The Modern, Upgraded Kitchen boasts Shaker-Style Cabinetry, newer Appliances, a Stylish Blanco Sink, and Granite Countertopsblending functionality with sleek design. Both the Living and Dining areas flow effortlessly to your large rear patio, Ideal for BBQs, Outdoor Lounging, or simply soaking in the Peaceful, Natural View Setting. Not to mention A NEW 5 TON A/C and FURNACE Unit $$ installed, as well as NEW WHOLE HOUSE PLUMBING $$ Enjoy a Spacious Bright Primary Suite with High Ceilings and a Beautifully Updated En-Suite Bath featuring Granite Countertops and New Tile Step In Shower. For added convenience, the Attached Two-Car Garage provides Direct Access to the Kitchen and includes Washer and Dryer Hookups. Take full advantage of the Community's great amenities, including a Refreshing Pool to cool off on Warm Summer Days. Located just minutes from Restaurants, Shopping, Grocery Stores, and Costco, offering Easy Access to the 91 and 15 freeways, Commuting to Orange County or anywhere in the Inland Empire is a breeze. Dont miss the chance to call this Beautiful Townhome yours! Professional photos soon.
Location
State CA
County Riverside
Area Riv Cty-Corona (92879)
Interior
Interior Features Granite Counters
Cooling Central Forced Air, Energy Star
Flooring Laminate, Tile
Fireplaces Type FP in Family Room
Equipment Dishwasher, Disposal, Gas Range
Appliance Dishwasher, Disposal, Gas Range
Laundry Garage
Exterior
Parking Features Direct Garage Access, Garage, Garage - Two Door, Garage Door Opener
Garage Spaces 2.0
Fence Average Condition, Vinyl
Pool Association
Utilities Available Electricity Connected, Natural Gas Connected, Sewer Connected, Water Connected
View Mountains/Hills
Roof Type Tile/Clay
Total Parking Spaces 2
Building
Lot Description Curbs, Sidewalks
Story 2
Sewer Public Sewer
Water Public
Level or Stories 2 Story
Construction Status Turnkey
Others
Monthly Total Fees $349
Acceptable Financing Cash, Conventional, FHA, VA, Cash To New Loan
Listing Terms Cash, Conventional, FHA, VA, Cash To New Loan
Special Listing Condition Standard
Read Less Info
Want to know what your home might be worth? Contact us for a FREE valuation!

Our team is ready to help you sell your home for the highest possible price ASAP

Bought with Nellie Scoggins • The Jackson Real Estate Group
"My job is to find and attract mastery-based agents to the office, protect the culture, and make sure everyone is happy! "






