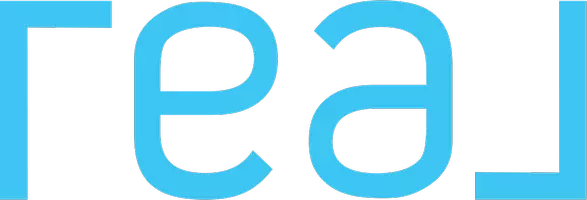5 Beds
4.5 Baths
3,269 SqFt
5 Beds
4.5 Baths
3,269 SqFt
OPEN HOUSE
Sun Aug 03, 1:00pm - 3:00pm
Key Details
Property Type Single Family Home
Sub Type Detached
Listing Status Active
Purchase Type For Sale
Square Footage 3,269 sqft
Price per Sqft $266
MLS Listing ID SW25166735
Style Traditional
Bedrooms 5
Full Baths 3
Half Baths 1
Year Built 2006
Property Sub-Type Detached
Property Description
Location
State CA
County Riverside
Direction Nicolas to Joseph to Rita
Interior
Interior Features Recessed Lighting, Stone Counters, Tile Counters
Heating Fireplace, Forced Air Unit
Cooling Central Forced Air, Dual
Flooring Carpet, Tile
Fireplaces Type FP in Family Room
Fireplace No
Appliance Dishwasher, Disposal, Dryer, Refrigerator, Washer, Water Softener, Convection Oven, Double Oven, Gas Oven, Water Line to Refr, Water Purifier
Laundry Gas, Washer Hookup
Exterior
Parking Features Direct Garage Access, Garage, Garage - Two Door
Garage Spaces 3.0
Fence Good Condition, Wrought Iron, Vinyl, Wood
Utilities Available Electricity Connected, Natural Gas Connected, Phone Available, Sewer Connected, Water Connected
View Y/N Yes
Water Access Desc Public
View Mountains/Hills, Valley/Canyon, Neighborhood, Trees/Woods
Roof Type Tile/Clay
Porch Concrete, Porch
Building
Story 2
Sewer Public Sewer
Water Public
Level or Stories 2
Others
Tax ID 957540037
Special Listing Condition Standard
Virtual Tour https://thephotodewd.tf.media/x2406123

"My job is to find and attract mastery-based agents to the office, protect the culture, and make sure everyone is happy! "






