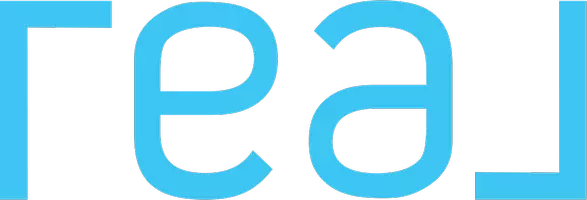5 Beds
6 Baths
8,720 SqFt
5 Beds
6 Baths
8,720 SqFt
OPEN HOUSE
Tue Jul 15, 8:00pm - 10:00pm
Key Details
Property Type Single Family Home
Sub Type Detached
Listing Status Active
Purchase Type For Sale
Square Footage 8,720 sqft
Price per Sqft $974
Subdivision Rancho Santa Fe
MLS Listing ID 250033270
Bedrooms 5
Full Baths 6
Year Built 2016
Property Sub-Type Detached
Property Description
Location
State CA
County San Diego
Area Coastal North
Zoning R-1:Single
Direction Calzada Del Bosque to Via De Santa Fe
Interior
Heating Fireplace, Forced Air Unit
Cooling Central Forced Air, Zoned Area(s)
Flooring Tile, Wood
Fireplaces Number 4
Fireplaces Type FP in Family Room, FP in Living Room, FP in Primary BR, Outdoors
Fireplace No
Appliance Dishwasher, Disposal, Range/Oven, Range/Stove Hood
Laundry Other/Remarks
Exterior
Parking Features Attached
Garage Spaces 3.0
Fence Full
Pool Below Ground, Private
View Y/N Yes
Water Access Desc Meter on Property
View Mountains/Hills, Pasture
Roof Type Tile/Clay
Building
Story 1
Sewer Sewer Connected
Water Meter on Property
Level or Stories 1
Others
HOA Fee Include Common Area Maintenance,Security
Tax ID 2681721300
Special Listing Condition Standard

"My job is to find and attract mastery-based agents to the office, protect the culture, and make sure everyone is happy! "






