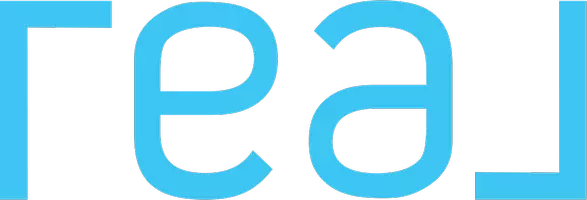4 Beds
3 Baths
2,005 SqFt
4 Beds
3 Baths
2,005 SqFt
Key Details
Property Type Single Family Home
Sub Type Detached
Listing Status Active
Purchase Type For Sale
Square Footage 2,005 sqft
Price per Sqft $523
Subdivision Serenade (Srnd)
MLS Listing ID SR25147141
Style Traditional
Bedrooms 4
Full Baths 3
HOA Fees $118/qua
Year Built 1994
Property Sub-Type Detached
Property Description
Location
State CA
County Los Angeles
Zoning LCA25*
Direction Stevenson Ranch to Staffford Canyon, turn left on Frost Lane
Interior
Interior Features Recessed Lighting
Heating Forced Air Unit
Cooling Central Forced Air
Flooring Carpet
Fireplaces Type FP in Family Room, Gas
Fireplace No
Appliance Dishwasher, Gas Oven, Water Line to Refr
Laundry Washer Hookup
Exterior
Parking Features Direct Garage Access, Garage, Garage Door Opener
Garage Spaces 3.0
Utilities Available Cable Connected, Electricity Connected, Natural Gas Connected, Phone Connected, Sewer Connected, Underground Utilities, Water Connected
Amenities Available Picnic Area, Playground
View Y/N Yes
Water Access Desc Public
View Neighborhood
Porch Concrete
Building
Story 2
Sewer Public Sewer
Water Public
Level or Stories 2
Others
HOA Name Stevenson Ranch
Tax ID 2826055031
Special Listing Condition Standard
Virtual Tour https://inhometours.hd.pics/25623-Frost-Ln/idx

"My job is to find and attract mastery-based agents to the office, protect the culture, and make sure everyone is happy! "






