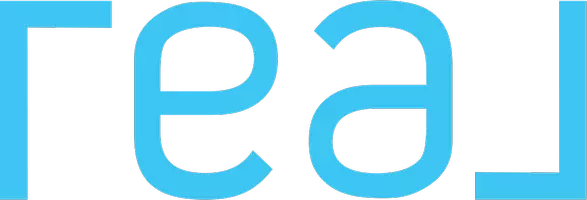3 Beds
2 Baths
2,100 SqFt
3 Beds
2 Baths
2,100 SqFt
OPEN HOUSE
Sat Jun 28, 12:00pm - 3:00pm
Sun Jun 29, 1:00am - 4:00pm
Key Details
Property Type Single Family Home
Sub Type Detached
Listing Status Active
Purchase Type For Sale
Square Footage 2,100 sqft
Price per Sqft $1,616
MLS Listing ID OC25138395
Style Detached
Bedrooms 3
Full Baths 2
Construction Status Repairs Cosmetic
HOA Y/N No
Year Built 1956
Lot Size 7,370 Sqft
Acres 0.1692
Property Sub-Type Detached
Property Description
Welcome to 1212 Dover Dr, a charminghome located in the coveted and highly desirable Dover Shores neighborhood. This home features three-bedrooms, two baths on the lower single level with a large bonus room in the attic space, which includes an additional bedroom and bath. The front yard has a meticulously maintaind garden including sago palms and the best orange, tangerine & lime tree on the block. Open your dutch doors to the kitchen that has been tastefullyupdated with marblecountertops, stainless steel appliances and vinylflooring throughout. The large living room offers a gas wood burning fireplace attached to a light-filled sunroom perfect for your home-office or gym. Step outside to your backyards tropical and lush landscaping, essential pool and Malibu lighting to highlight it all. Oversized 540 sq. ft twocar attached garage, large driveway for additional parking and large side yard that offers space for a Sprinter Van, small boat and-or trailer.This wonderful property is ideally located near award winning Mariners elementary school, Newports upper Back Bay trails, Mariners and Castaways Park, 17th streets Mecca of shops, markets, restaurants and endless connivence. Just a walk, jog or bike ride away from World class beaches & Newport Harbor Bay. Dover Shores offersthe perfect balance of luxury and an incredible outdoor lifestyle.
Location
State CA
County Orange
Area Oc - Newport Beach (92660)
Zoning R-1
Interior
Interior Features Attic Fan, Recessed Lighting, Stone Counters
Cooling Central Forced Air
Flooring Linoleum/Vinyl
Fireplaces Type FP in Living Room, Gas
Equipment Dishwasher, Dryer, Microwave, Refrigerator, Washer, Convection Oven, Gas Oven, Gas Stove, Vented Exhaust Fan, Gas Range
Appliance Dishwasher, Dryer, Microwave, Refrigerator, Washer, Convection Oven, Gas Oven, Gas Stove, Vented Exhaust Fan, Gas Range
Exterior
Exterior Feature Stucco, Wood
Parking Features Direct Garage Access, Garage - Single Door
Garage Spaces 2.0
Pool Below Ground, Private
Utilities Available Cable Connected, Electricity Connected, Natural Gas Connected, Underground Utilities, Sewer Connected, Water Connected
Roof Type Asbestos Shingle
Total Parking Spaces 5
Building
Lot Description Sidewalks
Story 1
Lot Size Range 4000-7499 SF
Sewer Public Sewer
Water Public
Architectural Style Traditional
Level or Stories 1 Story
Construction Status Repairs Cosmetic
Others
Monthly Total Fees $32
Acceptable Financing Conventional
Listing Terms Conventional
Special Listing Condition Standard

"My job is to find and attract mastery-based agents to the office, protect the culture, and make sure everyone is happy! "






