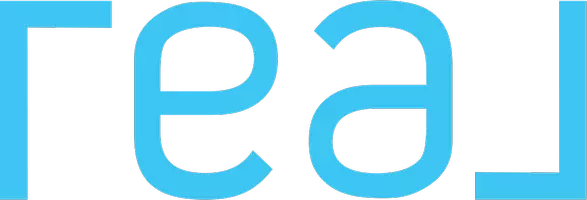5 Beds
3 Baths
2,500 SqFt
5 Beds
3 Baths
2,500 SqFt
Key Details
Property Type Single Family Home
Sub Type Detached
Listing Status Active
Purchase Type For Sale
Square Footage 2,500 sqft
Price per Sqft $299
MLS Listing ID OC25115522
Style Detached
Bedrooms 5
Full Baths 2
Half Baths 1
HOA Y/N No
Year Built 1989
Lot Size 1.420 Acres
Acres 1.42
Property Sub-Type Detached
Property Description
Gorgeous Corner Lot on a Tree Lined street sits on 1.5 Acres of Horse Property in Cherry Valley. Large Farmhouse style ~ Main home boasts 4 Bedrooms and 2.5 Baths. 2 Bedrooms on MAIN Level and 2 Bedrooms upstairs. Full Bathroom and 1/2 Bathroom on 1st level and full Bathroom upstairs. Unique architectural design accents the beaming sunlight throughout the home in all rooms! Oversized living room, family room, den, office and dining rooms are super spacious and bright. Additionally there is a separate Farmhouse STUDIO with AC, lighting, drywall, insulation and 2 door entry. Horse stables with 4 horse corals/stables. Open Barn, 2 Driveways accessible from both streets, RV, Boat, 10+ Vehicle parking and tons of fruit trees! 5 Walnut trees, 1 Apricot, 1 Peach all situated in a Park-Like Setting. Hurry at this price wont last long!
Location
State CA
County Riverside
Area Riv Cty-Beaumont (92223)
Zoning R-A-1
Interior
Interior Features Beamed Ceilings, Chair Railings, Copper Plumbing Partial, Pantry, Sunken Living Room, Track Lighting, Two Story Ceilings
Cooling Central Forced Air, Dual
Flooring Carpet, Laminate, Linoleum/Vinyl
Equipment Microwave, Refrigerator, Gas Oven, Gas Range
Appliance Microwave, Refrigerator, Gas Oven, Gas Range
Laundry Laundry Room, Inside
Exterior
Exterior Feature Brick, Wood, Concrete
Garage Spaces 1.0
Fence Privacy, Chain Link
Community Features Horse Trails
Complex Features Horse Trails
Utilities Available Electricity Connected, Natural Gas Connected, Water Connected
View Trees/Woods
Roof Type Composition
Total Parking Spaces 1
Building
Lot Description Corner Lot
Story 2
Sewer Unknown
Water Public
Level or Stories 2 Story
Others
Monthly Total Fees $5
Miscellaneous Horse Allowed,Horse Facilities,Foothills
Acceptable Financing Submit
Listing Terms Submit
Special Listing Condition Standard

"My job is to find and attract mastery-based agents to the office, protect the culture, and make sure everyone is happy! "






