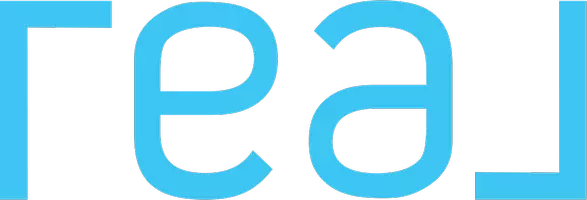5 Beds
5 Baths
3,692 SqFt
5 Beds
5 Baths
3,692 SqFt
Key Details
Property Type Single Family Home
Sub Type Detached
Listing Status Active
Purchase Type For Sale
Square Footage 3,692 sqft
Price per Sqft $345
MLS Listing ID BB25095604
Style Detached
Bedrooms 5
Full Baths 4
Half Baths 1
HOA Fees $185/mo
HOA Y/N Yes
Year Built 2014
Lot Size 7,182 Sqft
Acres 0.1649
Property Sub-Type Detached
Property Description
Welcome to your dream home in the heart of River Villagewhere comfort, style, and flexibility come together in one incredible package, and bonustheres no Mello-Roos! Built in 2014, this stunning "Next Gen" home offers a rare and valuable feature: a private suite on the first floor with its own entrance, kitchenette, laundry, living area, bedroom, and 3/4 bath. Perfect for renting, extended family, guests, or a private office, this space is a true game changer. From the moment you step inside, you'll be impressed by the rich wood floors, soaring ceilings, and high-end finishes throughout. Plantation shutters add classic elegance, while the owned solar system, with 29 panels, covers your electricity, and keeps sustainable living top of mind. The heart of the home is the open-concept kitchen and family rooman entertainers dream with granite countertops, a spacious center island, and sleek stainless steel appliances. Theres also a bedroom with its own full bathroom and another half bathroom downstairs, in addition to the next gen suite, for even more flexibility. Upstairs, unwind in the luxurious master suite with a walk-in closet and spa-like bathroom, plus a massive loft area perfect for movie nights, a play/game room or a home office. Two more spacious bedrooms and one more full bathroom along with the oversized laundry room with extra storage or even a craft/workshop space. Topping it all off is a spacious 3-car garage with direct access and EV charger! Plus the newly landscaped backyard features an added covered concrete patio and a cozy fire pit with a gas line plumbed for the fire pit, BBQ, and future pool. Pets will be thrilled with the fenced dog run that runs along the side of the house. HOA is only $185/mo and includes a beautiful pool, spa, BBQ Grills and clubhouse for resort style living. This home checks every box and then somedont miss your chance to make it yours!
Location
State CA
County Los Angeles
Area Santa Clarita (91350)
Interior
Interior Features Pantry
Cooling Central Forced Air
Flooring Carpet, Wood
Fireplaces Type FP in Living Room, Fire Pit, Decorative
Equipment Dishwasher, Microwave, Double Oven, Gas Stove
Appliance Dishwasher, Microwave, Double Oven, Gas Stove
Laundry Laundry Room
Exterior
Parking Features Direct Garage Access, Garage, Garage - Three Door
Garage Spaces 3.0
Pool Community/Common, Association
View Mountains/Hills, Neighborhood
Total Parking Spaces 3
Building
Lot Description Sidewalks
Story 2
Lot Size Range 4000-7499 SF
Sewer Public Sewer
Water Public
Level or Stories 2 Story
Others
Monthly Total Fees $185
Acceptable Financing Cash, Conventional, Cash To New Loan
Listing Terms Cash, Conventional, Cash To New Loan
Special Listing Condition Standard
Virtual Tour https://www.wellcomemat.com/mls/559bd1b80f7c1m5a1

"My job is to find and attract mastery-based agents to the office, protect the culture, and make sure everyone is happy! "






